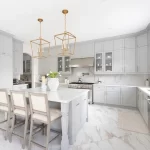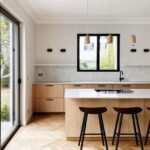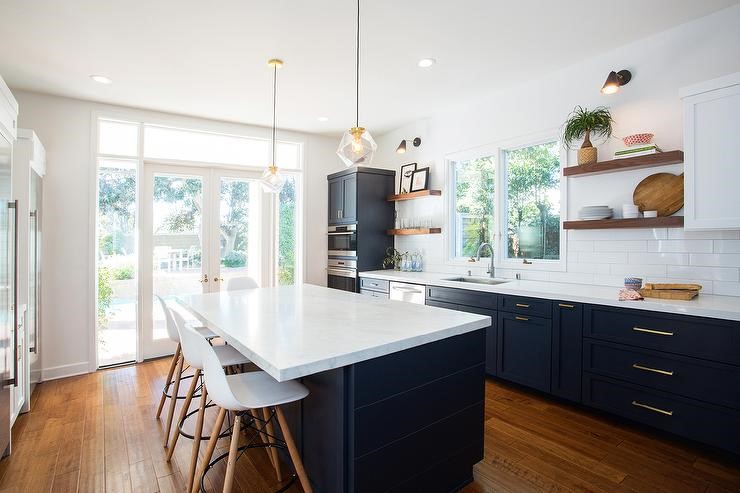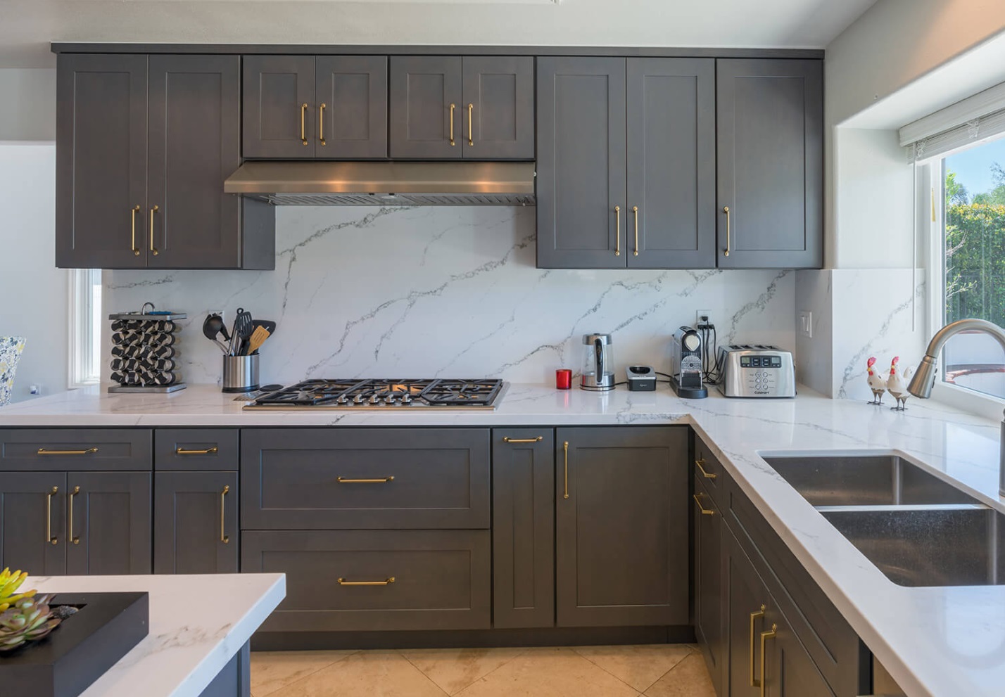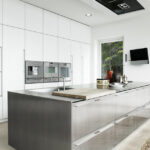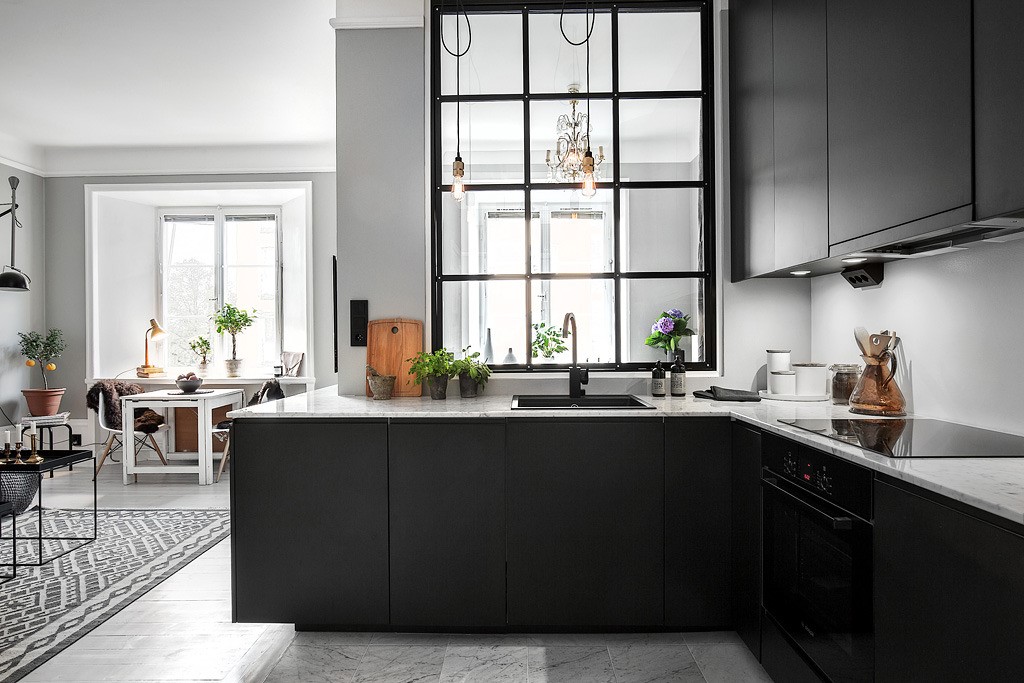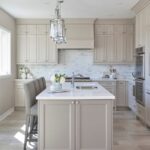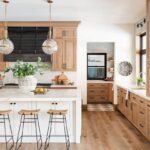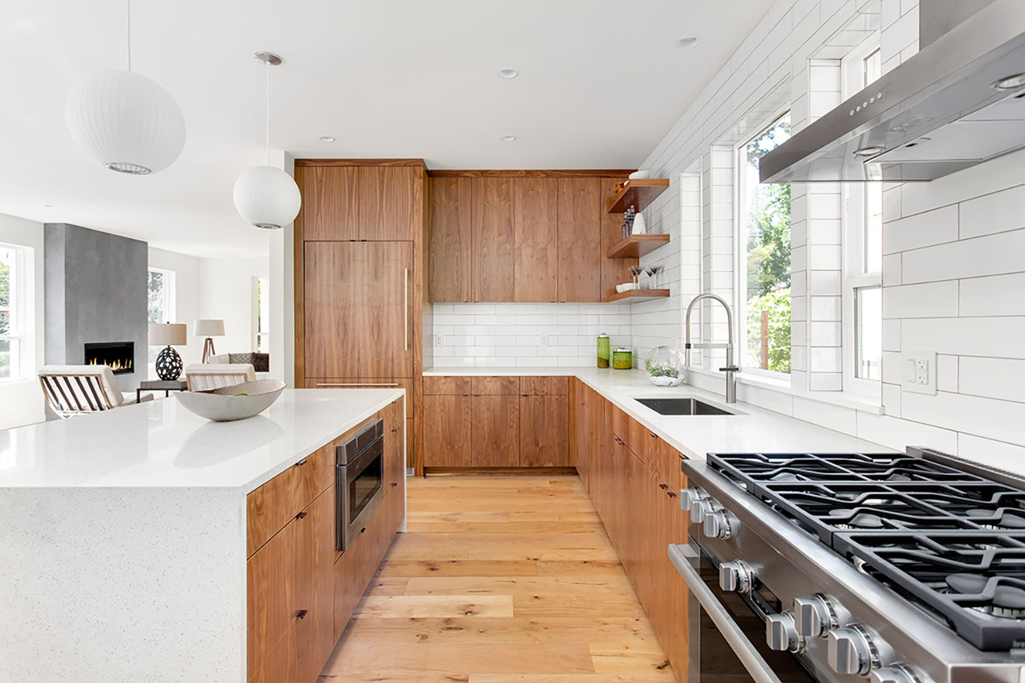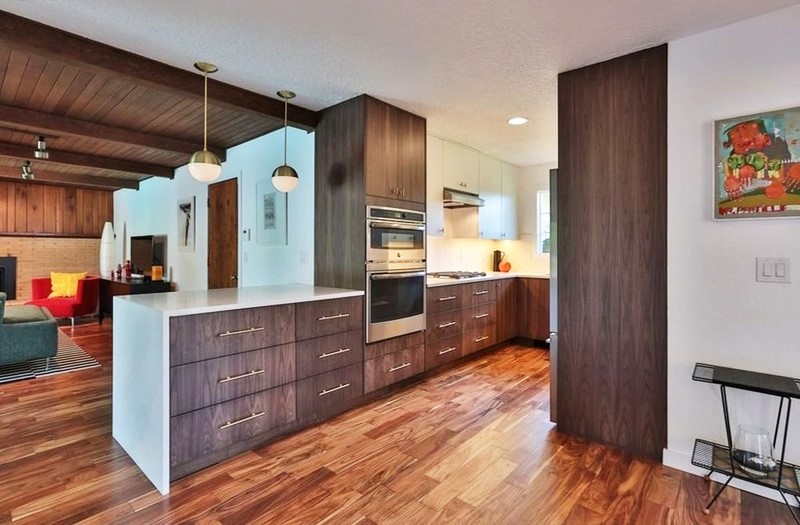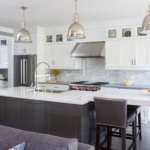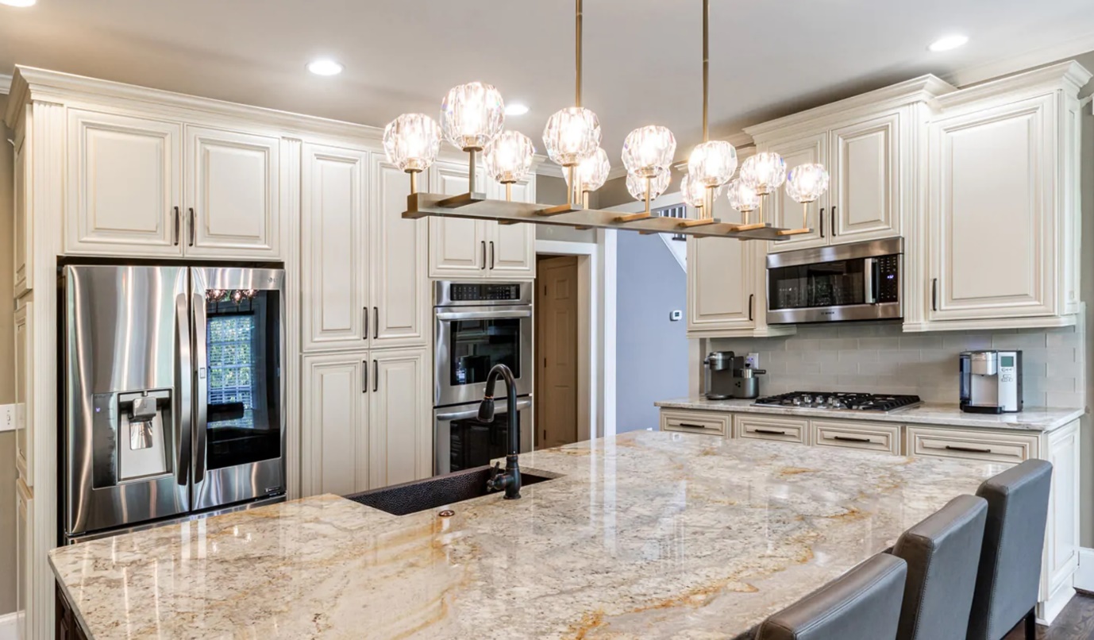The Kitchen is the heart of every home. From family noshes to suppers with friends, the kitchen is a social hub, a room that encompasses craft of cooking as well fun gatherings. So, for creating a room that is beautiful, friendly, sociable, as well efficient in offering functionality, the need for adapting your kitchen is essential.
Having a stylish kitchen is vital. It offers the ambience to complete the task proficiently, effortlessly, and safely. And as the kitchen is usually the most utilised room, it is necessary that the design is functional.
Talking about the functionality, kitchen cabinets play an important part in a functional kitchen layout. Kitchen cabinets tend to organise the room more efficient, tidy, and perfect. If baffled about which kitchen cabinet design would be preferable and functional for your kitchen then it’s best to consult a professional kitchen designer to plan the ideal solution for your kitchen.
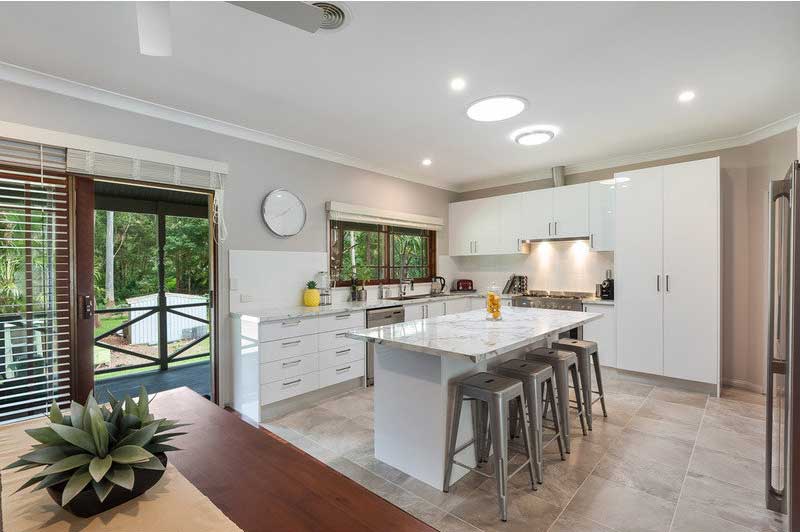
Here are few ideas to make your kitchen functional without compromising the decor!
Make The Most Of The Small Space
No matter if you comprise a smaller sized kitchen, accurate kitchen cabinet layout can help utilising the area to its fullest. Say, for example, increasing the height of countertop to add underneath storage. In fact, how cabinet doors open can offer better ease of access even if the corners of the kitchen are narrow.
Implementing Kitchen Cabinet Doors
Kitchen cabinet doors are considered to be a major factor of kitchen layout. And if you’re planning re-do your kitchen space to make it more appealing and functional, don’t forget, kitchen cabinet doors do make a difference in the appealing effects.
Functional kitchen depends on selecting the right type of cabinets in accordance with the space of your kitchen.
- Dark coloured cabinets comprise the tendency of making a big space feel smaller.
- Lighter coloured cabinets intend to make the small space feel bigger.
- Wall cabinets consume less space of the kitchen as attested to the walls and increase the storage capacity as well.
Thinking of implying a galley kitchen? The galley style kitchen is a functional kitchen layout that offers you to access all the sections with minimal walking distance. You just need the right combination of colours and cabinet doors with galley kitchen layout to make your kitchen feel spacious and brighter.
Some benefits of installing galley kitchen for space factor!
- Accessing the corners of the kitchen is easy.
- The galley kitchen offers plenty storage space.
- Quick to clean.
- Trendy kitchen design.
Drawers, Trays And Open Shelves
Similar to any other rooms in your home, kitchen as well comprises different ways to optimally utilise the cabinets. Adding drawers and trays in the lower cabinetries offers an easier access instead of uncomfortable bending when needed anything.
Custom designed kitchen cabinets work great to store:
- Silverware
- Hand towels
- Spoons
- Measuring cups
- Small kitchen utensils
Some homeowners go without kitchen cabinet doors and simply prefer the concept of open shelves. Open shelves not only work its function of offering spacious kitchen storage but also appear quite attractive with the other elements of the entire kitchen layout.
Give Elegant Look To Your Kitchen!
Archaic style of kitchen cabinetries is not much preferred these days. On the other hand, functionality with elegance is prevailing in trend. Well, many homeowners prefer that the world didn’t see any of the kitchenware stored in the cabinets by hiding them all way through stylish cabinet doors.
Some prefer the cabinet doors to keep the stored items dust-free. And many homeowners prefer using glass doors, so what is stored inside the cabinet is visible enough. Hence, it all boils down to the preference of the homeowners and the functionality they prefer in the kitchen.
If planning to give a different look to your kitchen, get acknowledged to the varied range of cabinet materials and styles that are exactly what you’re thinking for your kitchen. In fact, a great way to solve your quest is to check out the kitchen showrooms near you.
For your own know-how, stated are some of the common types of kitchen cabinetries:
- Base Kitchen Cabinets – Base cabinet sets the trail for your floor plan and bear most of the routine work. They are ascended on the floor to support the countertops.
- Utility Tall Kitchen Cabinets – A utility tall cabinet can enlarge from floor to ceiling. It offers as much as four cubic feet more spacious storage.
Wall Kitchen Cabinets – It’s obvious, wall cabinets are mounted to the walls. It comprises a flexible design as can be adjusted from all the sides like height, width, and length.
